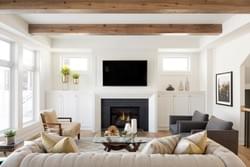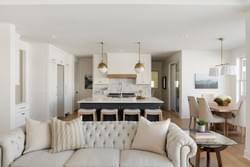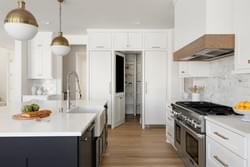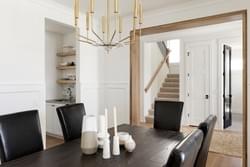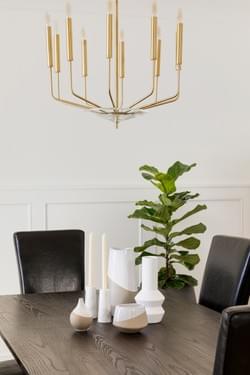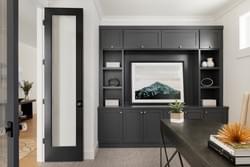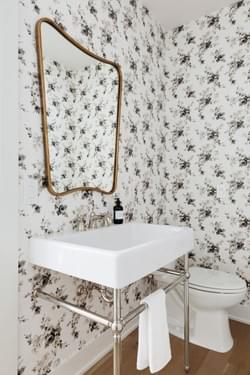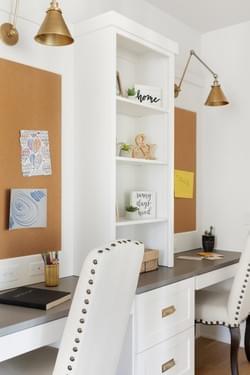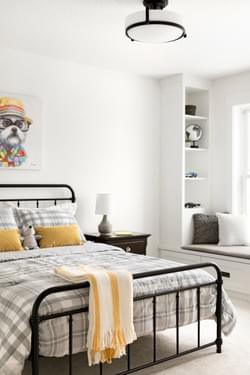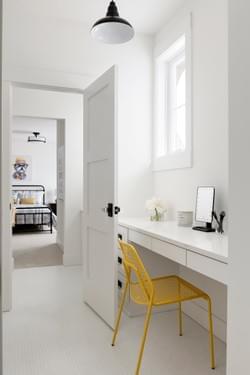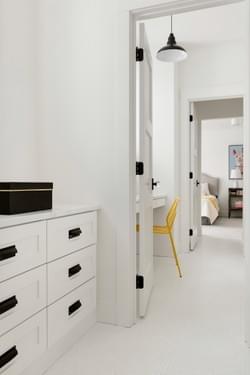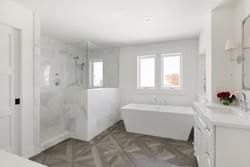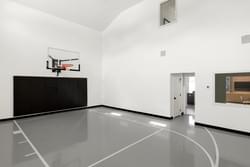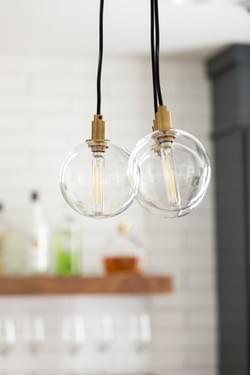
Spring 2019 Parade Home
Archer Lane Residence
Archer Lane Residence
This transitional Swanson Homes built 2-story is features all the amenities that today’s active family is looking for and there’s something for everyone with 5,774 sq.ft. of beautifully appointed spaces and fine finishes. The gourmet chef’s kitchen is truly the centerpiece of the home with custom white cabinetry coupled with a richly stained quarter-sawn oak accent to match the gorgeous wood floors and a navy/charcoal center island in the color “Cheating Heart” by Benjamin Moore, Q-quartz countertops, Thermador appliances, beautiful marble subway tile backsplash, a butler's pantry and last but not least, beautiful brass light fixtures. The formal dining is characterized by some beautiful classic wainscot and yet another gorgeous chandelier! The entrance to the formal dining is decorated with white oak plank trim, the butler’s pantry is conveniently connected to the formal dining for effortless hosting and serving!
The upper level is spacious with a master bedroom, junior suite, two bedrooms with a shared jack & jill bath, a bonus/playroom, and a large laundry room with plenty of storage space! The jack & jill bath features a bright yellow shower wall subway tile, white penny round floors, a built-in vanity in the middle, and plenty of storage space for both kids! Both bedrooms contain a reading nook with built-in shelving for books, favorite toys and anything else that is special.
The lower level at Archer Lane features a walk-up bar with a walnut top island that seats 4. The walnut floating shelves centered between the cabinetry are perfect for showcasing beautiful barware or your favorite liquors, or both! The media space features a richly stained walnut paneling behind the tv for some added warmth and detail and plenty of storage. There is a game table space sized for anything from shuffleboard to a pool table! This lower level also features two spaces for exercise- an exercise room with a durable rubber floor and a sport court with high ceilings and a 3-point shooting line!
Read more about this Home on our blog!



