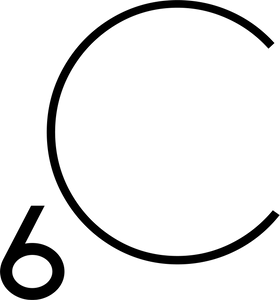
Modern Tudor Rambler
Modern Tudor Rambler
Showcased on the Fall 2023 Dream Home Tour
Main floor living spaces include a chef-style kitchen open-concept kitchen that leads into a beautifully stunning Dining area and Great Room. The main floor also offers a walk-in prep kitchen and pantry, a study or extra bedroom, and a three-season porch with a fireplace for extended enjoyment. The main floor also features a luxurious master suite with a vaulted beamed ceiling along with a well-appointed master bath that offers a free-standing tub, walk-in shower, separate vanities and a generous W.I.C. The lower level features a wet bar with island-style seating, an exercise room, billards area, media lounge, along with the 3 extra bedrooms and 2 baths.




















































